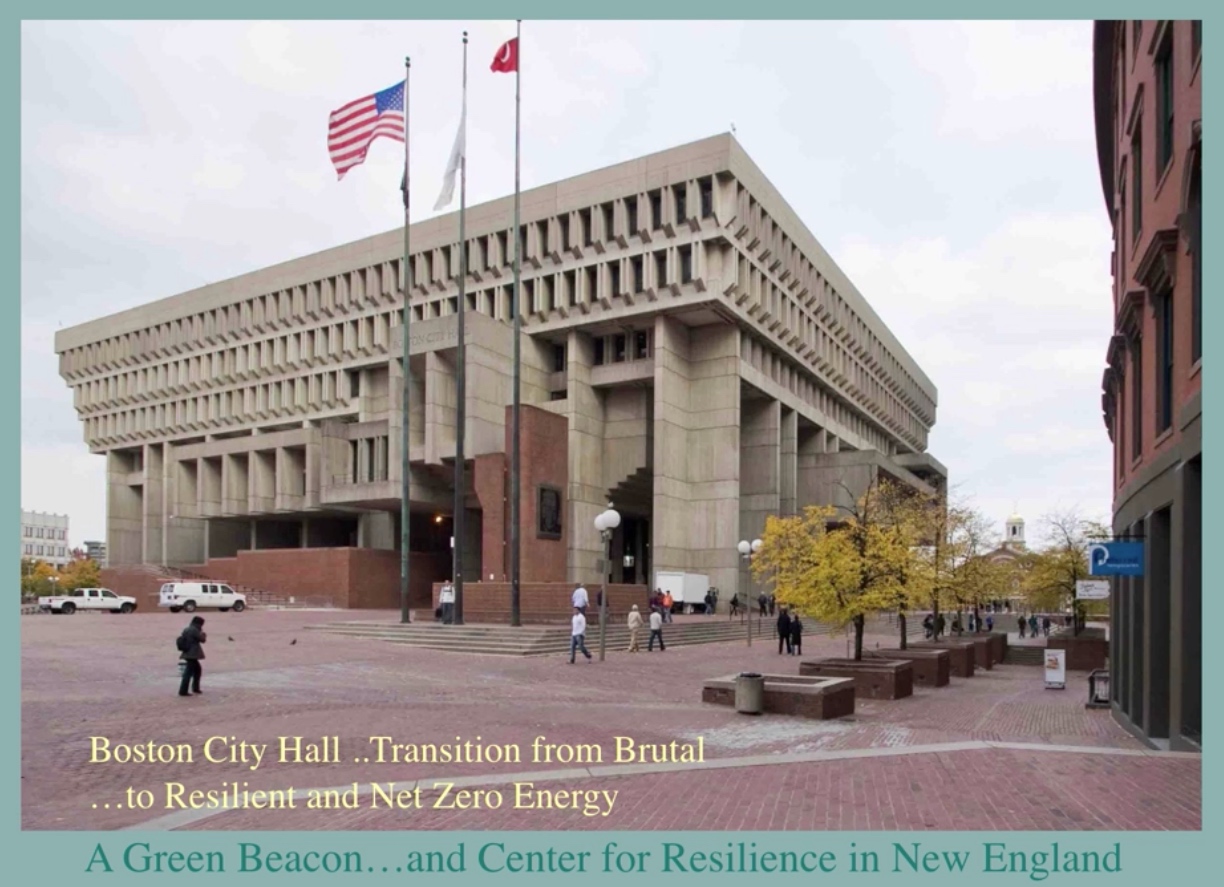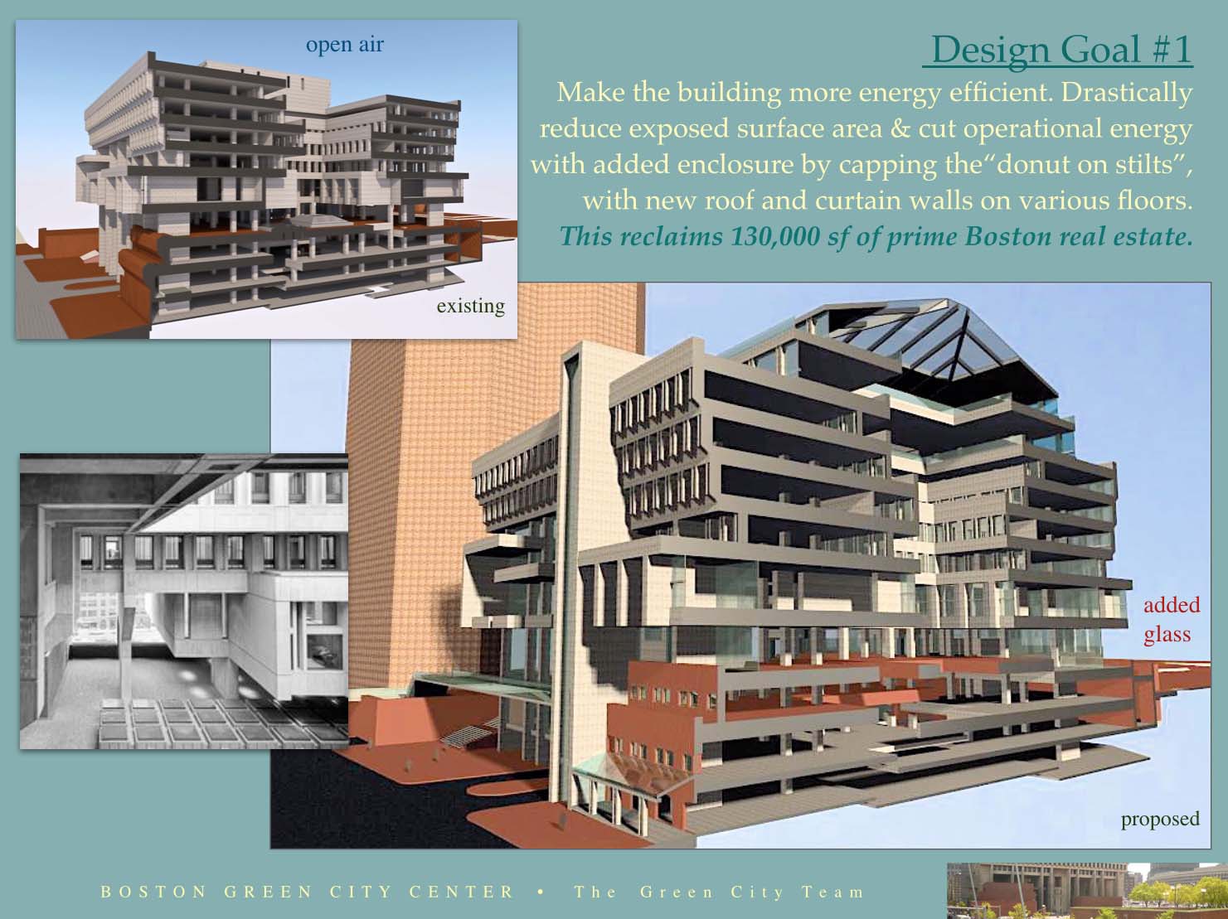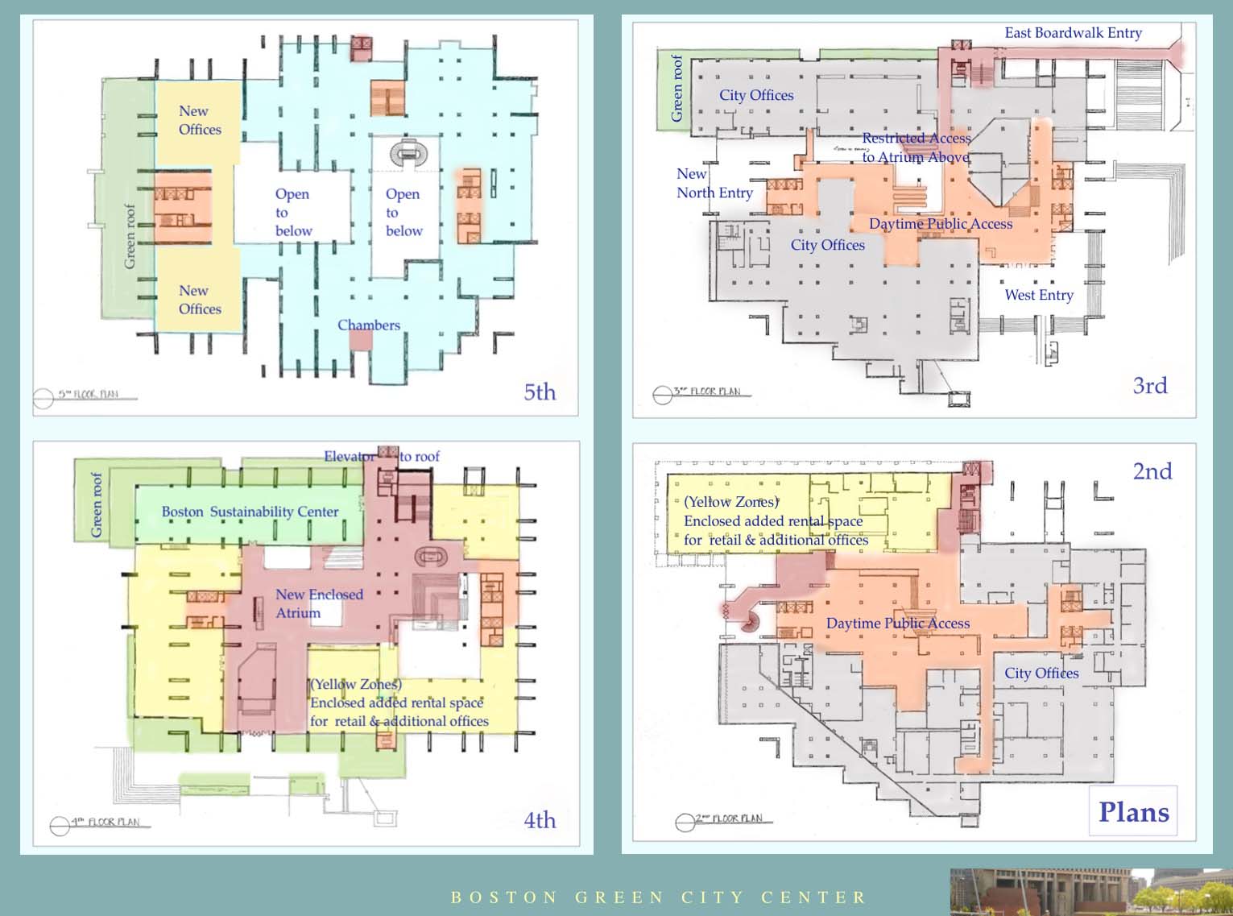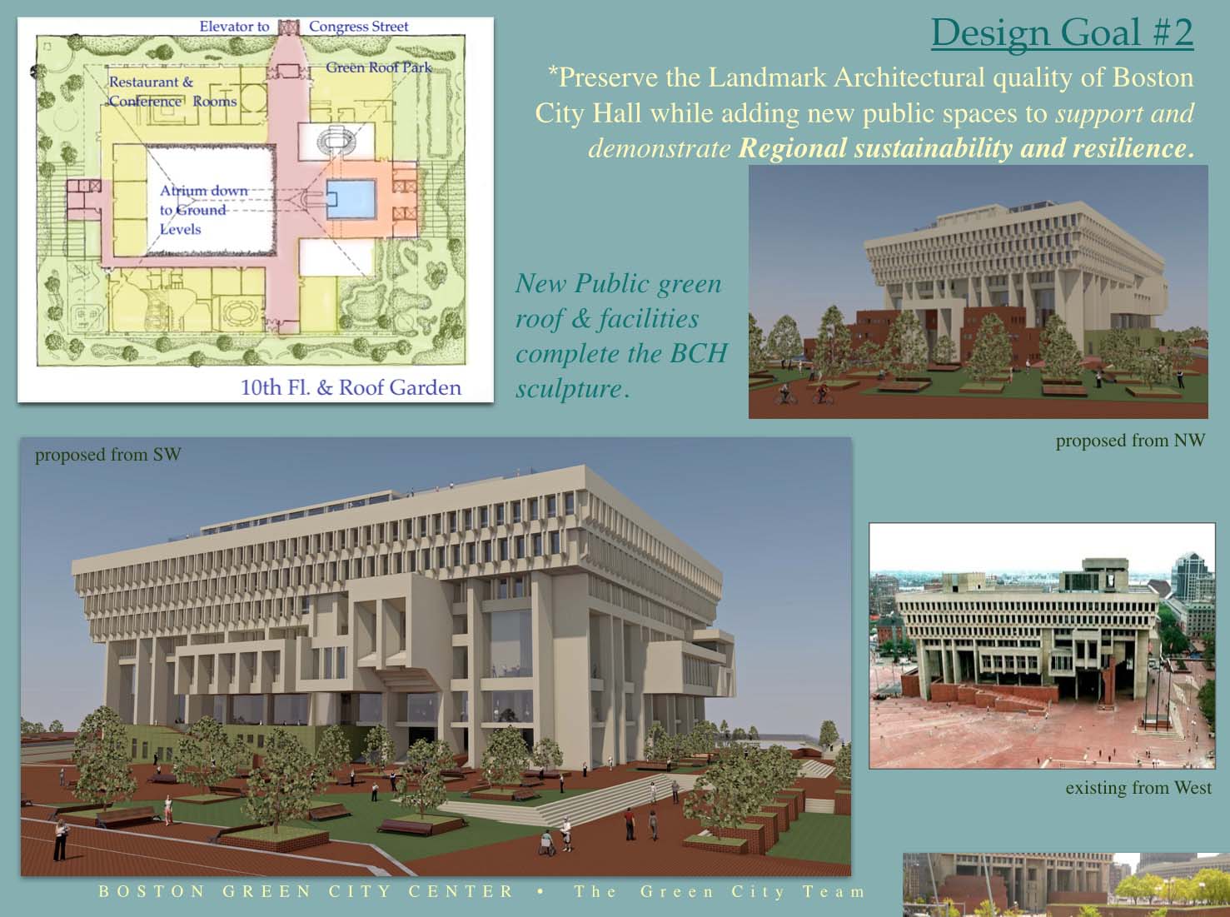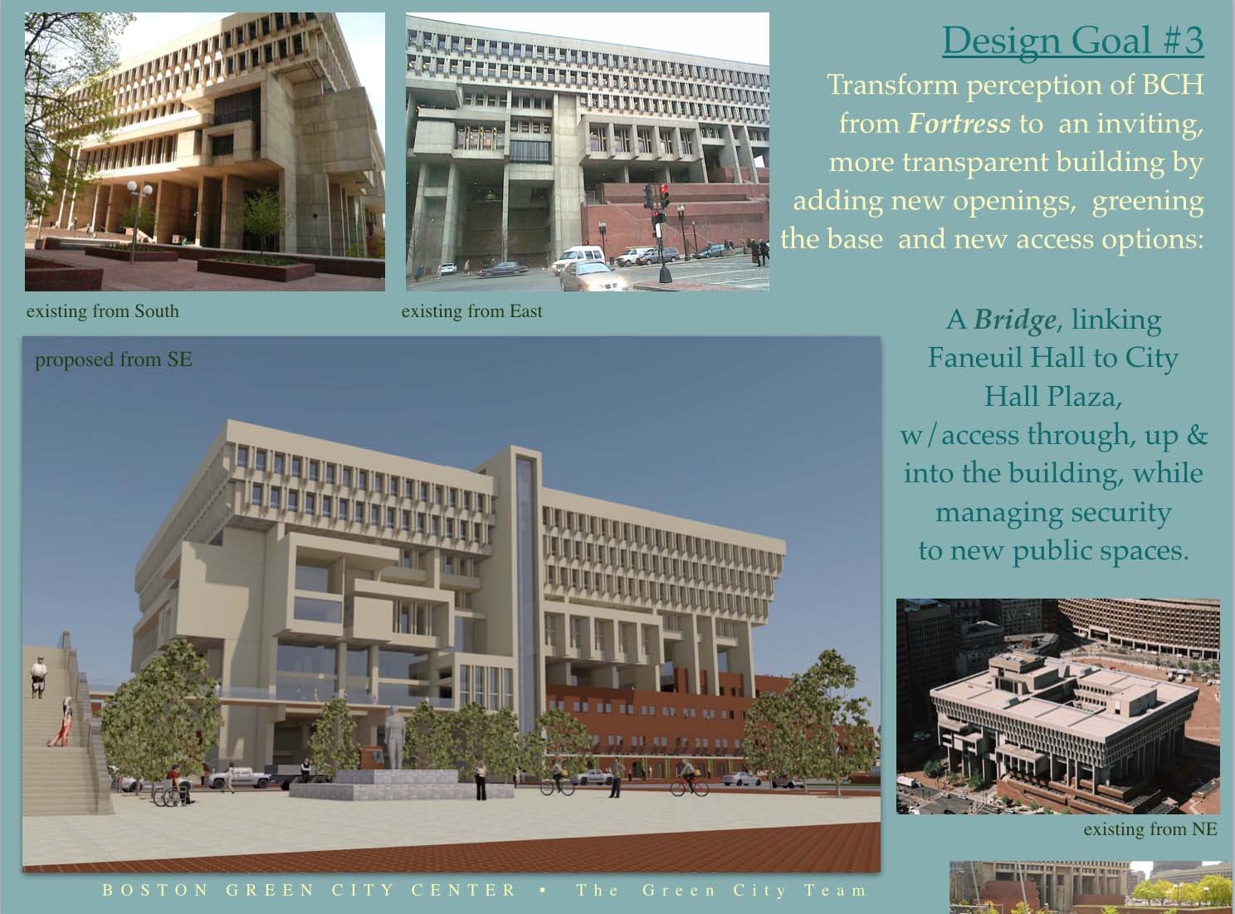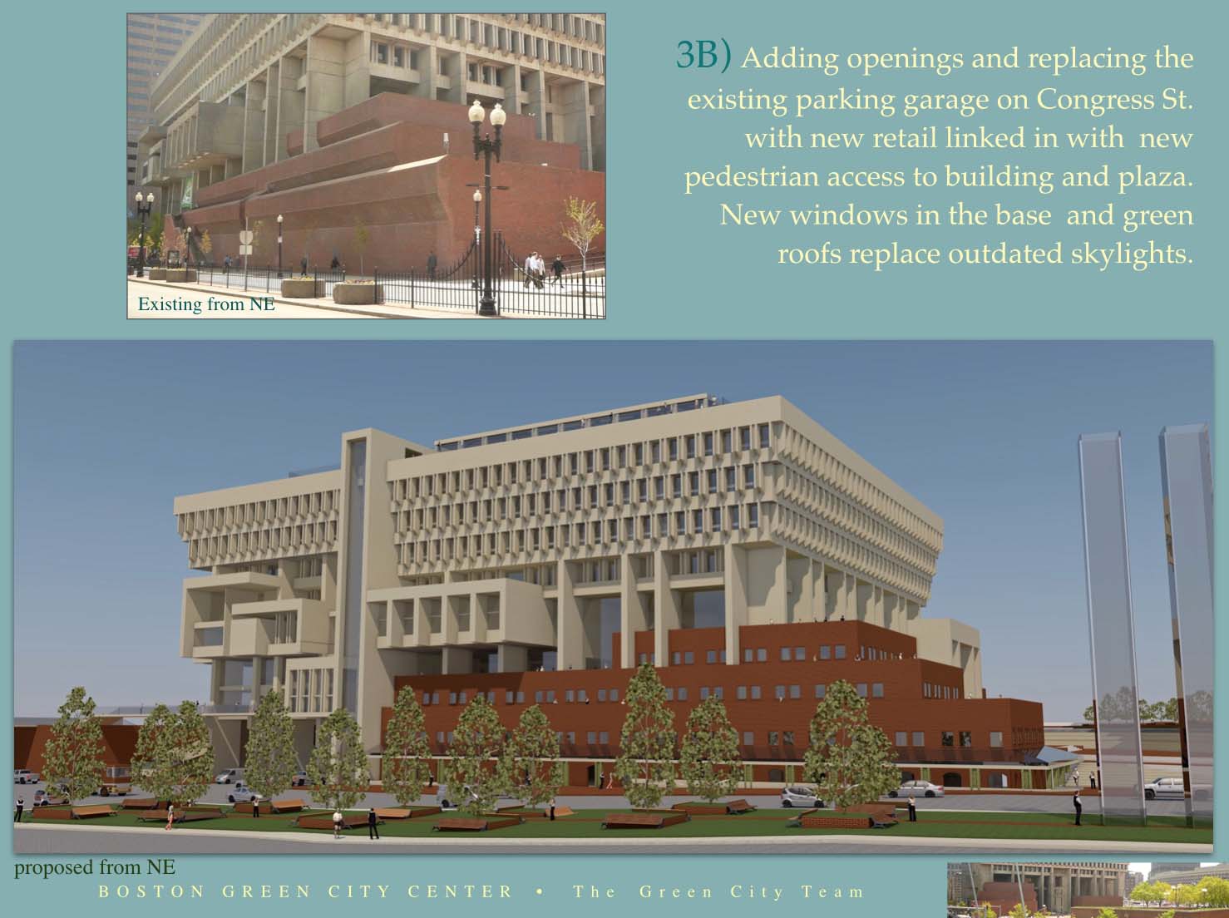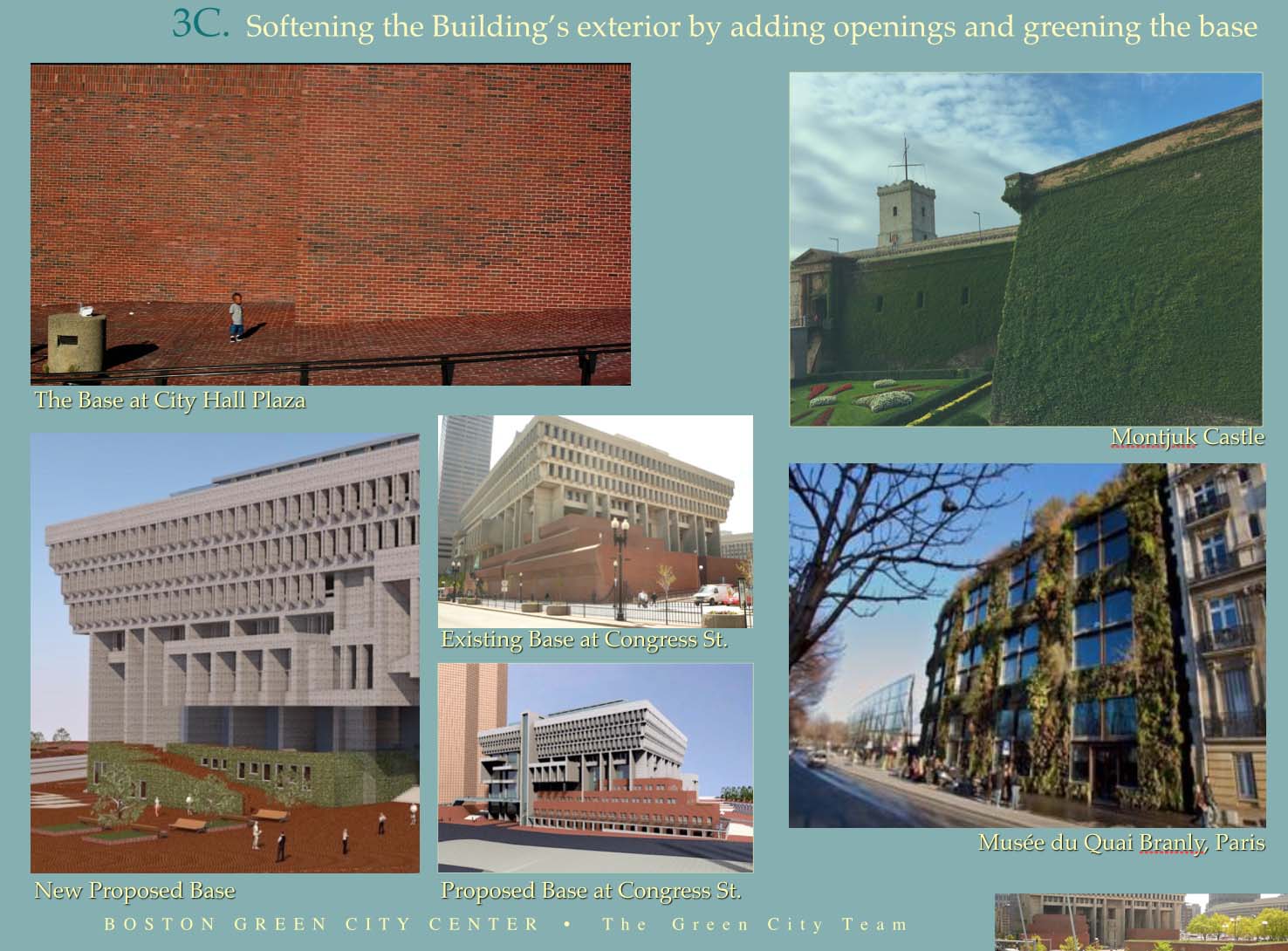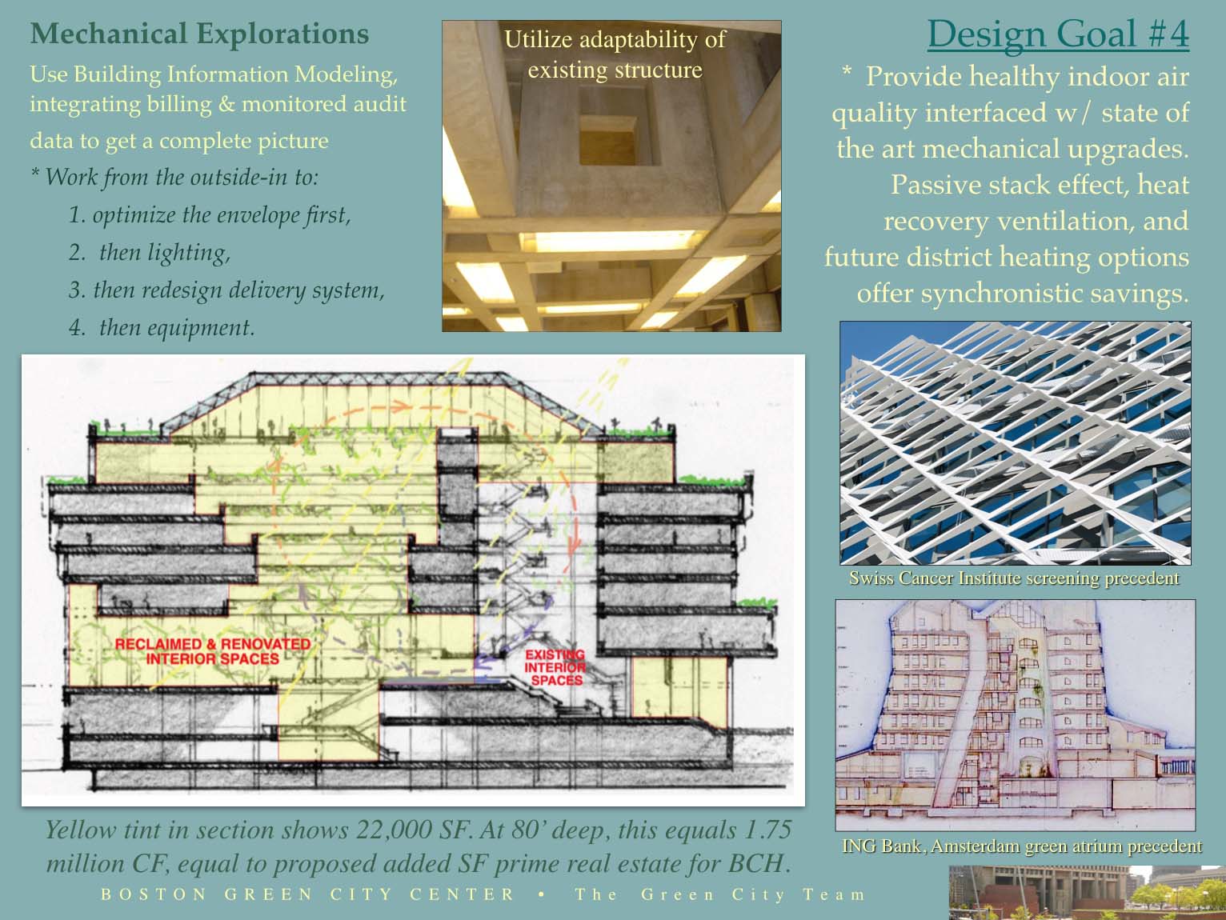A long-term project to transform Boston City Hall and Plaza with sustainable design.
Boston City Hall as Green Beacon
The VISION. watch 6 minute overview: (Green Beacon Video presentation )
The new Green City Center can be a model and Beacon for an integrated…
A. green economics in the Region and Nation.
B. social and urban environment for Boston.
C. healthy natural environment, indoors and out.
D. preservation of this challenged historic Boston monument.
This long-term project to transform Boston City Hall (BCH) calls for a green transformation to this internationally recognized icon of modern Brutalist architecture at the center of old Boston, on a key historic Boston pathway from the State House to the sea. Completed in 1968, the building suffered from decades of neglect and by 2008 was under consideration for demolition. However strong opposition from the Boston community to save this formidable structure prevailed.
In that effort, this team suggests that BCH reclaim the trend-setting and poetic role it established at inception, by providing a resilient template for the city’s existing buildings, now committed to achieving zero carbon by 2050. Its prime location adds weight to this opportunity. BCH can be a figurative bridge to a sustainable future, as well as a literal bridge between Quincy Market and City Hall Plaza, and not the barrier it now presents.
The Plan and Template, ready for a New Green Deal, reclaims 130,000 square feet of open space within the mass of the existing 511,000 sf building, by capping the open central core and providing new curtain walls. Set back from the existing fins to honor the original design massing of the building, the current thermally compromised envelope is also refurbished. A new heat recovery ventilation system achieves over a 75% EUI savings, with additional potential carbon savings from future district heating. With the new extensive real estate income, construction is paid for in less than 8 years.
Ultimately, this proposal respects the original work of architects Kallmann and McKinnell, who believed their building would be just a start …"to a process that would engage successive generations of the citizenry in the embellishment, decoration, and adornment of this robust armature.."
DESIGN GUIDELINES AND RECOMMENDATIONS
1. Energy consumption reduction through heat recovery ventilation via the atria. Concrete façades and empty cavernous spaces can be transformed to walls of green plants, green roofs, solar arrays, with energy efficiency and fresh air, saving over 75% of energy costs and related CO2 footprint.
2. More openness and accessibility of the building through program changes. Adding commercial spaces to City Hall on Congress Street side. Increasing transparency through building by adding openings in exterior walls and through circulation paths from Congress Street to the upper plaza.
3. Engaging the Living Building Challenge as a guide to these interventions, the building will be infused with light, color, water, gardens and art. Sensitively adding on to the existing armature using the mass of the building to store energy, green roofs, water, materials, energy, air and place reuse.
4. Improved and added space by adding up to an additional 130,000 s.f. of office and leasable space within City hall. This step of enclosing open spaces will also significantly reduce the Carbon footprint of the building, along with purchased green power (and some on-site renewables) will allow City Hall to become a carbon neutral building.
5. Improved work spaces and Improved health with connection to light and nature through opening up spaces by redesign, and potential expansion on a number of floors. Improving the overall performance of the building, the interior air quality, the feel of the building and uses of spaces that can foster a sense of pride and health for City Hall employees, residents of Boston, and pride for the City from those who visit Boston.
6. Transform the Fortress quality of the building to an inviting Bridge. Adding openings, softening and greening the base, replacing parking with shops, adding windows opening to Congress St, with direct access and use of upper roof, the building becomes a bridge.
7. Engaging added principles to respond to the Coronavirus Pandemic:
A focus on worker health and safety has always been central to this proposal. Staff access to views, landscape, fresh air, and healthy places to work, a welcoming home to both public and city worker. Additional strategies and resources listed below.
•Revisions to Open-Floor Office. Added transparent shielding to workspaces, managing privacy while providing safe social distancing and need for open views.
•Climate Calming Traffic. Convert Commercial Street to a livable street, for bikes and pedestrians, blocked to vehicles but allowing entry/turn around of deliveries.
•Security entrance become part of a garden courtyard. Beautiful landscapes uplift the spirits & provide extension of new Greenway over the artery.
•New windows for interior wellness, some operable w/ auto sensing, 30 foot limit for views, courtyard atria glass managed for overheating, w/ louvers, etched PV.
•Health Social Distancing, separate public from employees via elevators and stairs, with new diverse community way finding, interior to exterior landscapes.
•Mechanical, Interior fresh air Distribution top down for heat/cool, no recirculation. Tempered fresh air supply from above engaged with new heat recovery system.
•Investment in education and training to address all of the above, with immediate unemployment from Covid-19 and structural shifts from decarbonization.
New York Times, The Pandemic May Mean the End of the Open-Floor Office
U Mass Dartmouth, Professor Erin Bromage, The Risks - Know Them - Avoid Them
Commonwealth of MA, Coronavirus Updates and Information
Massachusetts Strong: Pass Bold Climate Legislation in 2020 to Build Back Better!
HISTORY OF PROJECT
In 2022, we met with Chief of Operations Dion Irish and staff in March, sharing the results of our year long Masters level course at the Boston Architectural College Gateway Program focused on Boston City Hall as a template for a Boston Net Zero Energy Renovation . We also received an enthusiastic reception to our September 2020 presentation to the Sustainability Education Committee at the Boston Society for Architecture.
* Spring 2022
Meeting with Chief of Operations, Dion Irish and staff.
* Fall 2020 - Spring 2021
Boston Net Zero Energy Renovation Masters level class at the Boston Architectural College Gateway Program .
* September 15, 2020 Presentation
Presentation to the Sustainability Education Committee at the Boston Society for Architecture .
In 2015 we responded to both an RFQ for Boston City Hall and an RFI for Boston City Hall Plaza , with an extended team of professional colleagues, many listed below.
In 2008, with City Councilor Michael Flaherty and staff, we helped coordinate and presented at their City Council Hearing in November 2008, focused on Greening Boston City Hall .
Additional links to presentations, proposals, articles and teaching efforts stretching back to 1996 are offered below. This effort began with a course three of our Core Team taught at Wentworth Institute of Technology in 1996, examining energy data provided by Basic City Services at City Hall, and presented to Mayor Menino’s Cabinet in July 1997.
* June 2019 Green Beacon Video presentation, Architizer Award Submittal
* February 2018 Presentation to City of Boston Greenovate and Municipal Energy Unit
* September 2017 Presentation to City Councillor President Michelle Wu and Staff
* July 2015 Boston Green City Center, The Green City Team RFQ
* May 2015 Greening Boston City Hall Plaza RFI
* November 2012 Revitalization for BCH, BSA Unbuilt Architecture Submission
* March/April 2009 Preservation Magazine, At the Center of the Storm
* November 2008 Boston City Council Hearing Presentation, Video Archive
* May / June 2005 BSA Past Futures article in Architecture Boston
* January 1999 Boston Globe, Focus Section, Re -Envisioning Boston City Hall
* July 1997 Presentation to Mayor Menino’s Cabinet,Wentworth-WIT
OUR TEAM and supporting professionals.
Members of our current Core Group of the Green City Team have been working together for over 20 years, through various sustainable design programs in the greater Boston area co-chairing committees, conferences and courses with the Northeast Sustainable Energy Association, Boston Society of Architects, the Boston Solar Energy Association and teaching with various local Schools of Architecture.
Over the years, we have continued to expand our understanding of this complex City Center through networking with others. This list includes the BRA and plans for a Green Growth Sector for the Government Center; The Boston Society of Architects Urban Design Committee, the Boston Preservation Alliance, and groups dedicated to keep City Hall in Government Center; the "Place-making Committee" of the BSA, looking at minimal cost solutions that make the inside and outside of the building more hospitable and livable; and the annual "Boston Greenfest", that hosts the green fair on City Hall Plaza focused on showcasing Green Technology and Businesses for the people of Boston.
The ultimate goal of our work is to lobby for an eventual open competition for transforming both the Building and its integration with the Plaza surrounding it, into a 21st Century Beacon for Boston.
Core Team
Henry MacLean, AIA, LEED AP Timeless Architecture
Franziska Amacher, AIA, LEED AP Amacher and Associate
Gerard Ives, LEED AP Architect Ives Architects
Bart Bales PE, MSME, Bales Energy Associates
Ambrose Spencer, Sustainable Technician & Systems Analyst
Past Active Team Members
John Cooke, PE, Professor Emeritus, MIT
Don Di Rocco, CAD Instructor, Boston Architectural College
Mark Kelley, PE, LEED AP Hickory Consortium
Peter R. Nobile III, AIA, LEED, LDa Architecture and Interiors
Peter Roudebush, Architect and Systems Consultant
Henry Vandermark, President, Solar Wave Energy, Inc.
Dr. Karen Weber, Foundation for a Green Future, Inc.
Past and Present Supporting and Endorsing Building Professionals
Wagdy Anis, FAIA, LEED, AP, Principal, Wiss, Janney, Elstner Associates, Inc.
David Bartsch Principal, DBLA Landscape Architecture, Inc
David Bliss, Senior Project Manager, Simpson, Gumpertz, & Hager
David DelPorto, President, ECOS; Newton Green Decade Coalition
Bruce Fulford, Principal City Soils
Shawn Hesse, Living Building Challenge Consultant
Joseph Lstiburek, Ph.D, P.Eng., Building Science Consulting
Elizabeth Padjen, FAIA, Architecture Boston Magazine
William G. Reed, AIA, LEED Integrative Design Collaborative, Inc.
Elena Saporta, Elena Saporta Landscape Architects
Jeff Stein, AIA, Dean, Boston Architectural College
Steve Strong, President, Solar Design Associates
Abby Suckle, President, Culture Now
Michal Szymanski, Graduate, Boston Architectural College
John Todd, Founder Todd Ecological
Sim van der Ryn, Ecological Design Institute
Greg Watson, Director of Policy, Schumacher Center for a New Economics
Alex Wilson, Founder and Editor Building Green, Inc and Resilient Design Institute
Henry A. Wood, full partner at Kallmann, McKinnell and Wood Architects
September 15, 2020 Presentation: We are excited to be presenting to the Sustainability Education Committee at the Boston Society of Architects, at 12 noon.

